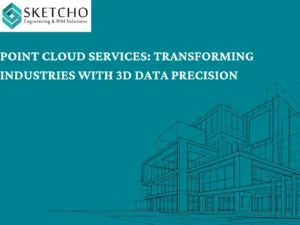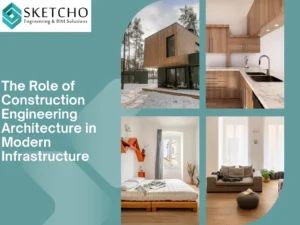Digital tools and processes have now become quite paramount in this ever-morphing construction industry. Among the innovations that have transformed what is possible are Building Information Modeling, commonly known as BIM. To say the least, BIM is only effective if it relies on one thing: BIM content creation. This blog will explain what BIM content creation is all about and how it can ease seamless designs and constructions.
Before diving deeper, let’s clarify
What BIM content creation really is?
Simply put, it’s the process of creating digital representations of building components that can be used in a BIM model. These digital components include everything from doors and windows to HVAC systems and structural elements. They are essential for architects, engineers, and builders to visualize, analyze, and manage a building project.
BIM content creation acts like a universal language. It allows all the stakeholders in a project to communicate efficiently and work collaboratively. According to a 2021 survey, 70% of construction professionals reported that using BIM improved project collaboration. Isn’t that impressive?
Why is BIM Content Creation Important?
So, why exactly is BIM content creation crucial in the construction industry? First and foremost, it provides a centralized platform where all project data is stored. This ensures that everyone involved in the project is on the same page, reducing errors and misunderstandings. Transitioning to BIM content creation can cut project timelines by up to 20%, making it a significant time-saver.
Moreover, BIM content creation enhances accuracy in project planning. Traditional methods often leave room for human error, don’t they? With BIM, you have precise digital models that help predict potential issues before they arise. This proactive approach not only saves time but also cuts down on unnecessary costs
Key Aspects of Effective BIM Content Creation
Now that we understand the importance of BIM content creation, let’s explore the key aspects that contribute to its effectiveness:
- Standardization: Standardization is critical in BIM content creation. It ensures that all components are created uniformly, which facilitates easier integration and consistency throughout the project. When everyone uses the same standards, communication becomes smoother.
- Accuracy and Detail: High-quality BIM content must be accurate and detailed. The more detailed the component, the easier it is to identify potential clashes and make informed decisions during the design phase. Accurate BIM content also ensures that the final construction aligns closely with the original design intentions.
- Flexibility and Adaptability: Construction projects are dynamic, with frequent changes and updates. Thus, BIM content needs to be flexible and adaptable. A robust BIM content library allows designers to quickly modify and adapt components as the project evolves.
- Interoperability: For BIM to be truly effective, the content must be interoperable across different software platforms. This means that regardless of the software being used, the BIM content should seamlessly integrate and function without hitches. Isn’t it amazing how technology bridges gaps like this?
Benefits of BIM Content Creation
Let’s take a closer look at some of the benefits that make BIM content creation a game-changer in the construction industry:
Improved Collaboration: As previously mentioned, BIM content creation fosters collaboration. Teams can work together more effectively when they have a common understanding of the project components.
Cost Efficiency: By using detailed and accurate BIM content, projects can avoid costly rework and material waste. Studies show that BIM implementation can reduce overall project costs by up to 15%.
Enhanced Project Visualization: BIM content allows stakeholders to visualize the entire project before a single brick is laid. This enhances understanding and ensures that everyone shares the same vision.
Efficient Facility Management: Once the construction is complete, the BIM model serves as a valuable tool for facility management. The detailed digital model can be used for maintenance and renovations long after the project is finished.
Challenges in BIM Content Creation
Of course, like any process, BIM content creation isn’t without its challenges. One major challenge is the steep learning curve associated with mastering BIM software. Transitioning from traditional methods to BIM can be daunting for some. However, with training and experience, most professionals find that the benefits far outweigh the initial hurdles.
Another challenge is ensuring data integrity. As the BIM model is continuously updated, maintaining the accuracy and reliability of data is crucial. This requires ongoing diligence and sometimes even the implementation of automated validation tools.
Future of BIM Content Creation
Looking to the future, BIM content creation will likely continue to evolve. As technology advances, we can expect even more sophisticated tools and processes to emerge. Artificial intelligence and machine learning are poised to play a significant role, helping automate and optimize content creation processes.
Moreover, with the increasing emphasis on sustainability, BIM content creation is set to incorporate more eco-friendly materials and designs. This will help construction projects meet stringent environmental standards while also appealing to the growing demand for green building solutions.
Conclusion
BIM content creation is an indispensable part of modern design and construction. It facilitates seamless communication, enhances accuracy, and ultimately contributes to more efficient project delivery. While there are challenges to overcome, the advantages offered by BIM content creation are too significant to ignore.
As the industry continues to embrace digital transformation, those who harness the power of BIM content creation will undoubtedly lead the way in innovative and sustainable construction practices.





